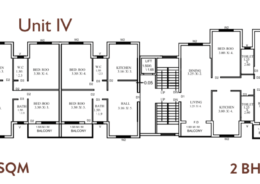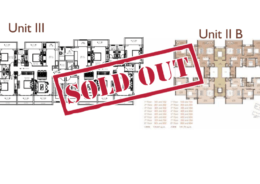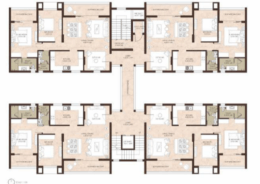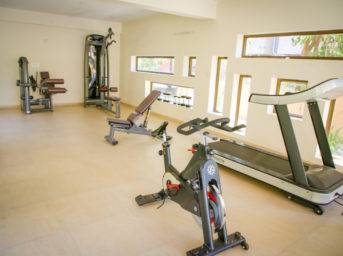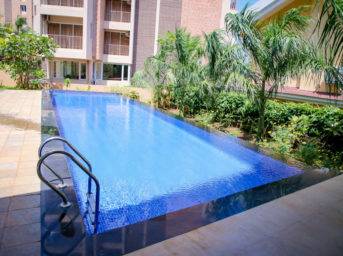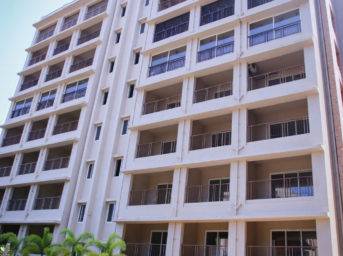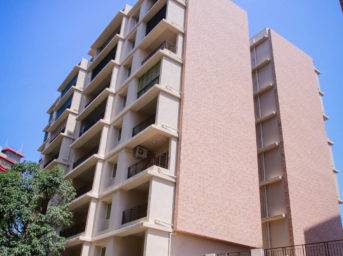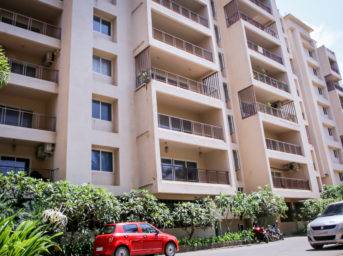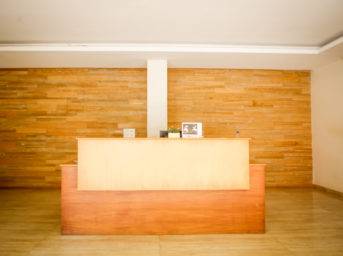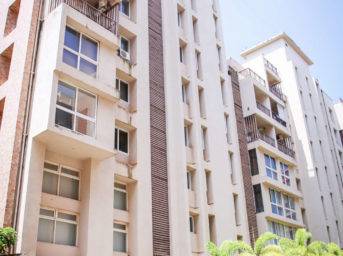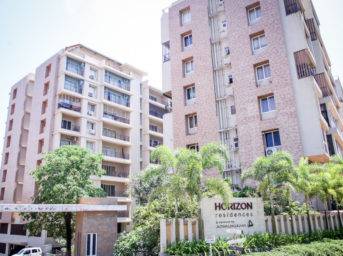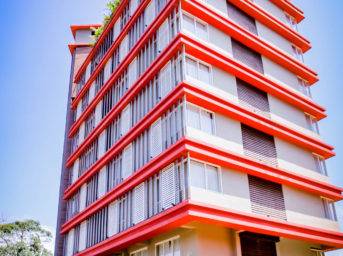Horizon - OVERVIEW
Apartment overlooking the valley in Dona Paula
Amenities
Safety & Security
- 24x7 Security
Recreational Amenities
- Clubhouse
- Garden Area
- Swimming pool
Common Amenities
- Elevators
- Stilt Car Park
Specifications
1. Structure
- Roof Slab: A layer of waterproofing compound shall be applied to the roof slab and then covered with Manglore tiles
- Walls: The external walls shall be of 23 cm. laterite or concrete/clay blocks and internal wall in single brick type masonary in cement mortar.
1. Flooring
- Living Room, Dining Room, Kitchen, Bedroom, Utility - Vitrified Tiles (NITCO)
- Master Bedroom -Laminated wood flooring of reputed brand
- Bathrooms - Anti slip titles (NITCO)
- Wall tiling in bathroom - Matte finish tiles (NITCO / RAK)
2. Paint
- Premium paints - Asian or equivalent
3. Fittings
- Sanitary Fittings - American standard or equivalent brand
- Bath Fittings - Premium modern design fittings (Grohe or equivalent)
- Electrical Fittings - Legrand or equivalent
4. Doors
- Frames - Teakwood
- Entrance Door - Teakwood frame and Teakwood panels
- Internal Doors - Timber core flush doors with teak veneer or both sides
5. Windows
- Aluminium sliding doors
Site Plan
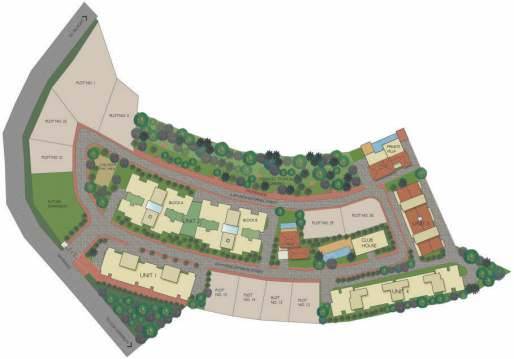
N/A
Location
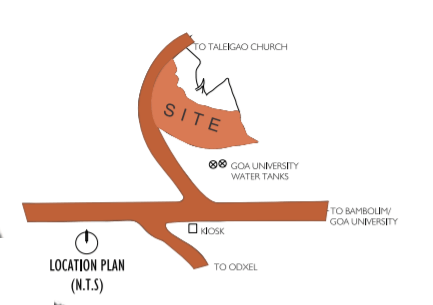
Map
Address
Taleigao Rd, Dona Paula, Goa 403206
SEND YOUR ENQUIRY
